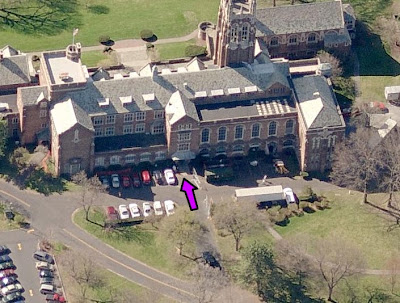7:00 Thursday March 5th: Strong Hall, Room 117 right near the east stairtower

The meeting is in Strong Hall, at a lecture hall a couple of flights up from the main entrance. There is a receptionist if it is not clear and probably a few people will be milling about.
Attending:
Bergmann and Associates, Stephen Thompson, and presumably others
CRCDS, Mark DeVincentis, Director of Facilities, Darrell Jachim-Moore, CFO
American Cancer Society will have a couple of people in attendance, presumably Mathew Flanigan, the capital campaign and corporate relations director is one
The director of zoning for City of Rochester Art Ientilucci is invited, Zina logenegro will not be able to attend
I just got email from Katie Comeau, Director of Preservation Services who spoke at the informational meeting has offered that either she or Cynthia Howk would attend the meeting if it would be considered helpful, of course I believe it would be and will let them know.
I guess seeing the plan presented, and providing feedback is the agenda. I don't know if discussion of zoning issues would be beneficial, especially if no representative from the City Zoning board. Many topics should be in play include lighting, plantings and other details.
Late yesterday, Stephen Thompson called and told me that the revision involves a smaller 20 car lot and a retaining wall with access from the lane that currently houses the architectural materials museum. While that should dramatically reduce the footprint and impact on the slope, I don't personally like the use of the lane running next to two neighboring properties. They plan a screening fence and evergreens to reduce noise and light pollution from this installation.
Stephen pointed out that not all of the 24 ACS staff members would be able to park there so some would walk from the lot above to which I shared my concern that why would anyone choose to park down below when the walking distance would be identical, but for 7 vertical feet and the extra 500' of meandering downhill driving to park would merely waste time and brake rotors. The unseen new proposal would add an additional 200 feet of driving and a U-turn so it is also not likely to offer any net convenience either. I learned there is in fact an accessibility requirement and discussed my sidewalk solution and learned it should be well within the ADA distance requirements, so that is promising.
Other than questioning the need calculation, I've yet to hear any specific concerns over the proposal to expand the Northwest lot. The initial plan shows a significant amount of material removal, (or regrading) into the existing lot which looks like it is in need of an overhaul. I think there could be an opportunity for an additional short lane of Westward spaces off of that proposal that could put the overwhelming bulk of the added spaces closer to the core campus areas for which they are needed, leaving the East lot for ACS and high demand situations. I haven't heard specifics about parking opportunities I pointed out weeks ago but was told something was added there. Especially if the plan involved regrading I think a small extra spur could be easily integrated. as it would be on a plateau tucked behind two mature trees.
Hope to see many of you tomorrow. Bill

No comments:
Post a Comment